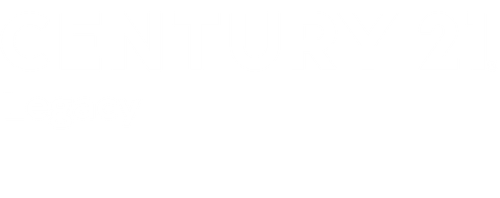
6161 E McMillan Creek Drive Knoxville, TN 37924
Description
1306242
$823
4,356 SQFT
Condo
2007
Traditional
Wooded
Knox County
Listed By
East Tennessee Realtors
Last checked Jun 27 2025 at 1:43 PM GMT+0000
- Full Bathrooms: 2
- Interior Features : Walk-In Closet(s)
- Interior Features : Cathedral Ceiling(s)
- Interior Features : Kitchen Island
- Interior Features : Pantry
- Appliances : Dishwasher
- Appliances : Disposal
- Appliances : Microwave
- Appliances : Range
- Appliances : Refrigerator
- Rushland Park Condos Unit 143
- Zero Lot Line
- Wooded
- Level
- Fireplace: Electric
- Central
- Natural Gas
- Electric
- Other
- Central Cooling
- Ceiling Fan(s)
- Slab
- Dues: $300/MONTHLY
- Carpet
- Hardwood
- Vinyl
- Roof: Road/Road Frontage :
- Sewer: Public Sewer
- Elementary School: Ritta
- Middle School: Holston
- High School: Gibbs
- Attached Garage
- Garage Door Opener
- Main Level
- Garage Door Opener
- Attached
- Main Level
Estimated Monthly Mortgage Payment
*Based on Fixed Interest Rate withe a 30 year term, principal and interest only




Welcome home to this beautifully maintained property located in a peaceful East Knoxville neighborhood. With a brand-new roof and fresh paint throughout, this home is ready for you to move in and enjoy from day one. This home offers a sunroom that can be enjoyed all year round with insulated windows and screens and its own heating system.
🔑 Property Highlights
NO STEPS!
🛏️ 3 Bedrooms
🛁 2 Full Bathrooms
🏠 New Roof Installed 2025
🎨 Fresh Interior Paint
🍽️ Open Kitchen and Dining Area
🌳 Spacious Backyard on a wooded Lot
🚗 Attached Garage + Ample Parking + Nice storage cabinets across the back of the garage.
This home offers a bright, welcoming interior, great flow for entertaining, and a low-maintenance lifestyle.
📍 Location Perks
Located just minutes from:
I-40 Access
Downtown Knoxville
University of Tennessee
Shopping, schools, and local dining
Enjoy both privacy and convenience in this well-connected location!
💡 Why You'll Love It
✔️ New Roof = Worry-Free Living
✔️ Fresh Paint = Clean & Move-In Ready
✔️ Updated & Affordable = Great Value
✔️ Peaceful Neighborhood = Comfortable Living