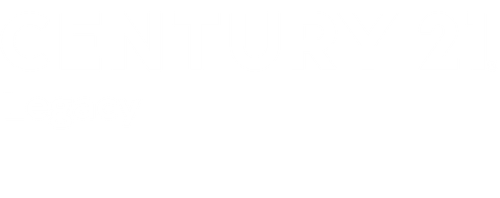


5 White Oak Court Johnson City, TN 37604
Description
9979644
0.94 acres
Single-Family Home
1967
Raised Ranch
Washington County
Listed By
TENNESSEE VIRGINIA
Last checked May 6 2025 at 10:20 PM GMT+0000
- Interior Features : Built-In Features
- Interior Features : Entrance Foyer
- Interior Features : Kitchen Island
- Interior Features : Pantry
- Interior Features : Shower Only
- Interior Features : Solid Surface Counters
- Interior Features : Walk-In Closet(s)
- Interior Features : Wired for Data
- Interior Features : See Remarks
- Appliances : Built-In Electric Oven
- Appliances : Cooktop
- Appliances : Dishwasher
- Appliances : Disposal
- Appliances : Down Draft
- Appliances : Microwave
- Appliances : Refrigerator
- Appliances : See Remarks
- Laundry : Electric Dryer Hookup
- Laundry : Washer Hookup
- Equipment Included : Dehumidifier
- Windows : Insulated Windows
- Windows : Window Treatments
- Forest Hills
- Fireplace: Brick
- Fireplace: Great Room
- Foundation: Block
- Foundation: Slab
- Central
- Fireplace(s)
- Forced Air
- Heat Pump
- Natural Gas
- Wood
- Central Air
- Block
- Concrete
- Exterior Entry
- Full
- Garage Door
- Interior Entry
- Unfinished
- Walk-Out Access
- Carpet
- Ceramic Tile
- Hardwood
- Slate
- Roof: Composition
- Roof: Shingle
- Utilities: Electricity Connected, Natural Gas Connected, Phone Connected, Sewer Connected, Water Connected, Cable Connected
- Sewer: Public Sewer
- Elementary School: Cherokee
- Middle School: Liberty Bell
- High School: Science Hill
- Garage Door Opener
- Asphalt
- Driveway
- Attached
- 1
- 1,890 sqft
Estimated Monthly Mortgage Payment
*Based on Fixed Interest Rate withe a 30 year term, principal and interest only




A large growing family home-3 BR's, 2 BA's, a 4th BR (currently has a Murphy bed) or as a Den, a Formal LR, Formal DR, Gourmet kitchen, & a Great room with a wood burning fireplace. The homes interior has just been professionally cleaned.
The updated kitchen-plenty of cabinets, Corian countertops, all appliances, refrigerator, induction cooktop, large Island, & ceramic tile floor. Both Baths have been updated with new vanity cabinets, sink, Corian countertops, walk in stone tiled shower, lighting & ceramic tiled floor. One in the Hall the other in the MBR suite-has a seat in the shower.
You enter on a lovely front covered porch, beautiful stained glass entry door, marble floor, spacious Formal LR-HW floor-large picture window. Hallway leads to the 3 BR's & 2 BA's. All HW flooring except the kitchen & baths are tiled & the great room is carpet-just cleaned. The Kitchen leads to the Formal DR & then to the Great room. Perfect for family gatherings or entertaining. The 4th BR or Den is great for guest.
The basement is unfinished, washer/dryer connection(could move back upstairs closet) & the 2 car garage. Plenty of storage-workshop area or can be finished. The ceiling is insulated & new Pex plumbing. A newer hot water heater & the dehumidifier conveys.
The back patio is bricked & private for socializing/family gatherings. Also leads to the back side steps to the basement/garage area.
This beautiful home sits on a private .94 wooded acre lot. Recently surveyed. The lot is terraced & pathways with beautiful mature trees, shrubs, perennial flowers that bloom all year long. Lenten roses, snowdrops, azaleas, rhododendron & more. Plenty of wildlife to watch & admire.
Updates: Roof 2013, Refrigerator 2013, HVAC 2022, replaced water line, termite yearly-Dodson. A low maintenance well maintained home-Home Warranty