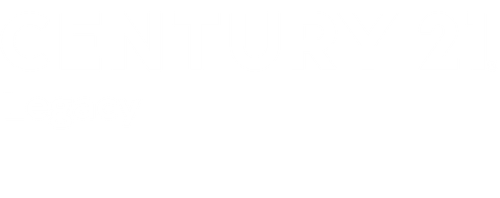
Listing Courtesy of: East Tennessee Realtors / Century 21 Legacy
249 Greystone Heights Rd Gatlinburg, TN 37738
Sold (78 Days)
$1,775,000
MLS #:
1263204
1263204
Lot Size
0.51 acres
0.51 acres
Type
Single-Family Home
Single-Family Home
Year Built
2019
2019
Style
Cabin
Cabin
Views
Mountain View, Wooded, City
Mountain View, Wooded, City
County
Sevier County
Sevier County
Listed By
Jason White, Century 21 Legacy
Bought with
Jennie Ooten, United Real Estate Solutions
Jennie Ooten, United Real Estate Solutions
Source
East Tennessee Realtors
Last checked Sep 16 2025 at 9:49 PM GMT+0000
East Tennessee Realtors
Last checked Sep 16 2025 at 9:49 PM GMT+0000
Bathroom Details
- Full Bathrooms: 5
- Half Bathroom: 1
Interior Features
- Appliances : Dishwasher
- Appliances : Dryer
- Appliances : Microwave
- Appliances : Refrigerator
- Interior Features : Walk-In Closet(s)
- Interior Features : Eat-In Kitchen
- Appliances : Disposal
- Appliances : Smoke Detector
- Appliances : Self Cleaning Oven
- Interior Features : Cathedral Ceiling(s)
- Interior Features : Island In Kitchen
- Appliances : Washer
- Appliances : Security Alarm
- Appliances : Range
Subdivision
- Knob Hill
Lot Information
- Wooded
- Irregular Lot
- Rolling Slope
Property Features
- Fireplace: Gas Log
- Fireplace: Insert
Heating and Cooling
- Heat Pump
- Electric
- Ceiling Fan(s)
- Zoned
Basement Information
- Crawl Space
- Finished
- Walkout
Flooring
- Carpet
- Tile
- Hardwood
Exterior Features
- Roof: Road/Road Frontage :
Utility Information
- Sewer: Public Sewer
School Information
- Middle School: Pi Beta Phi
- High School: Gatlinburg Pittman
Garage
- Basement Garage
Parking
- Basement
- Side/Rear Entry
- Designated Parking
- Off-Street Parking
Disclaimer: Copyright 2025 East Tennessee Realtors. All rights reserved. This information is deemed reliable, but not guaranteed. The information being provided is for consumers’ personal, non-commercial use and may not be used for any purpose other than to identify prospective properties consumers may be interested in purchasing. Data last updated 9/16/25 14:49



