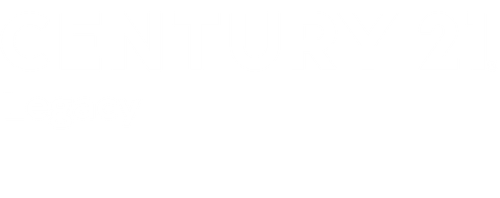


101 Ridgewood Drive Bristol, TN 37620
Description
9982171
1.03 acres
Single-Family Home
1955
Raised Ranch
Sullivan County
Listed By
TENNESSEE VIRGINIA
Last checked Sep 1 2025 at 1:05 AM GMT+0000
- Appliances : Electric Range
- Appliances : Dishwasher
- Interior Features : Remodeled
- Appliances : Refrigerator
- Windows : Double Pane Windows
- Interior Features : Granite Counters
- Appliances : Dryer
- Appliances : Washer
- Interior Features : Built-In Features
- Interior Features : Utility Sink
- Not In Subdivision
- Fireplace: Living Room
- Foundation: Block
- Heat Pump
- Natural Gas
- Ceiling Fan(s)
- Walk-Out Access
- Heated
- Wood Floor
- Hardwood
- Tile
- Roof: Metal
- Utilities: Electricity Connected, Water Connected, Sewer Connected
- Sewer: Public Sewer
- Elementary School: Avoca
- Middle School: Vance
- High School: Tennessee
- Gravel
- Carport
- Driveway
- Unpaved
- 1
- 2,548 sqft
Listing Price History
Estimated Monthly Mortgage Payment
*Based on Fixed Interest Rate withe a 30 year term, principal and interest only




Welcome to this beautifully renovated raised ranch that seamlessly blends modern upgrades with timeless charm. Every detail has been thoughtfully addressed—from new windows, HVAC, electrical, and plumbing systems to stylish finishes throughout—offering peace of mind and effortless living.
Step inside to discover an open-concept layout flooded with natural light. Stunning new light fixtures highlight the hardwood-style flooring that runs throughout the home, leading you into a living room centered around a breathtaking stone fireplace—a true showpiece.
The heart of the home is a completely updated kitchen, featuring custom made cabinetry, upscale granite countertops, new stainless-steel appliances, and a glistening backsplash, all tied together with designer fixtures. Perfect for both everyday meals and entertaining.
Two full bathrooms—one on each level—have been elegantly remodeled, offering luxury and functionality. Each bedroom boasts ample closet space, providing comfort and storage.
Downstairs, the finished walkout basement expands your living area with a spacious family room or den, bedroom and a kitchenette for your guests or inlaw suite,that flows directly to a large patio and wooded backyard, ideal for relaxing or entertaining. You'll also find a dedicated laundry room, workshop, and plenty of additional storage space.
A durable metal roof, covered carport, and new front porch with cedar shutters enhance the home's curb appeal and structural longevity.